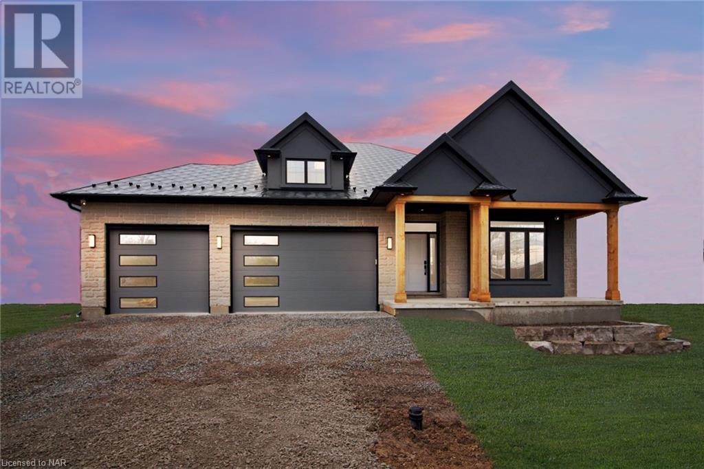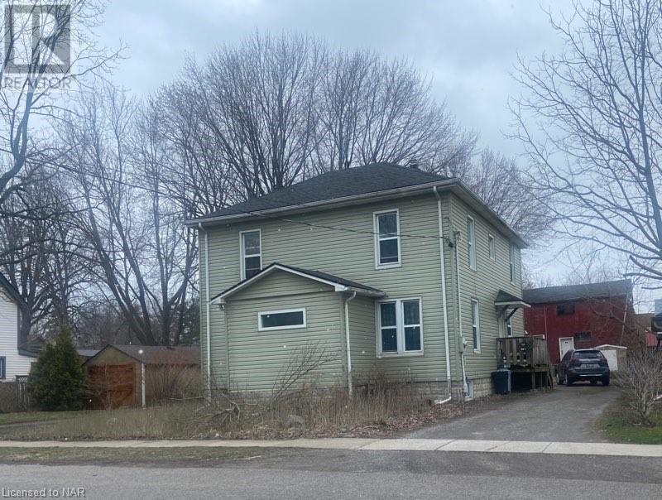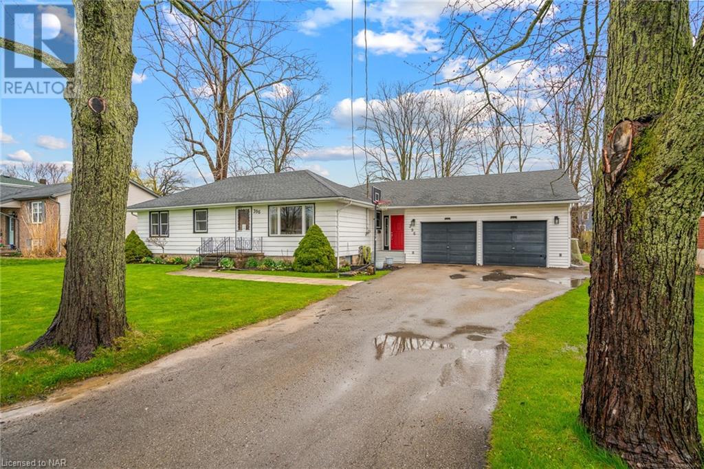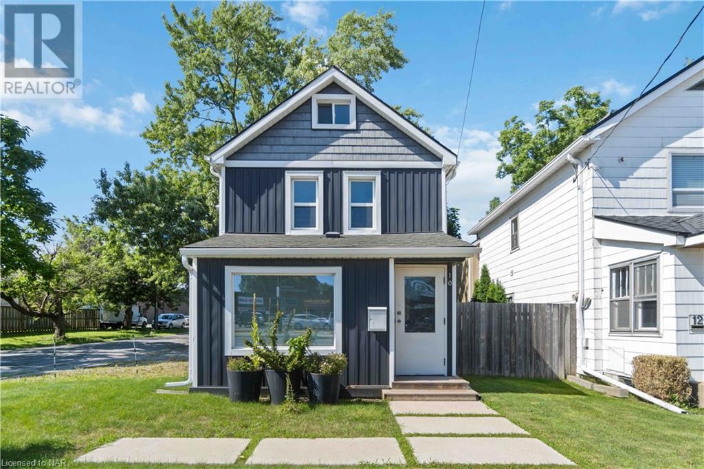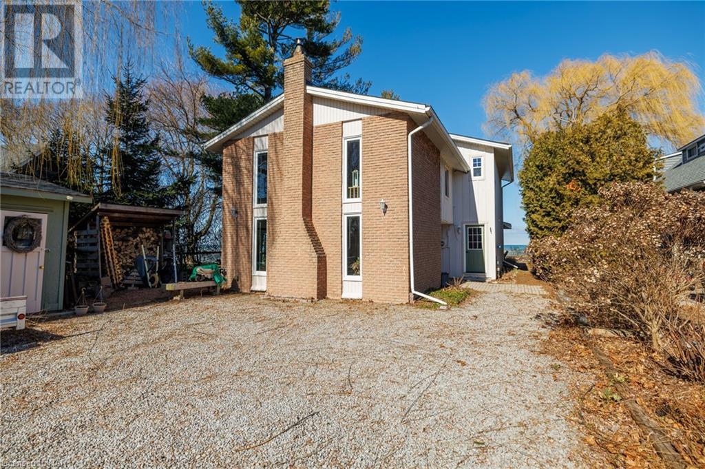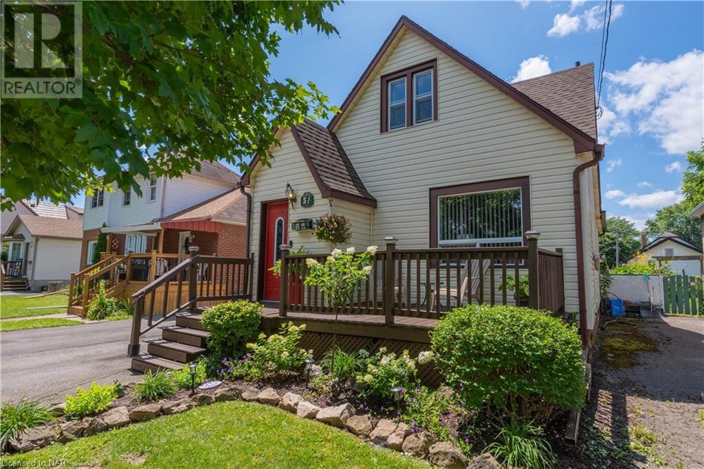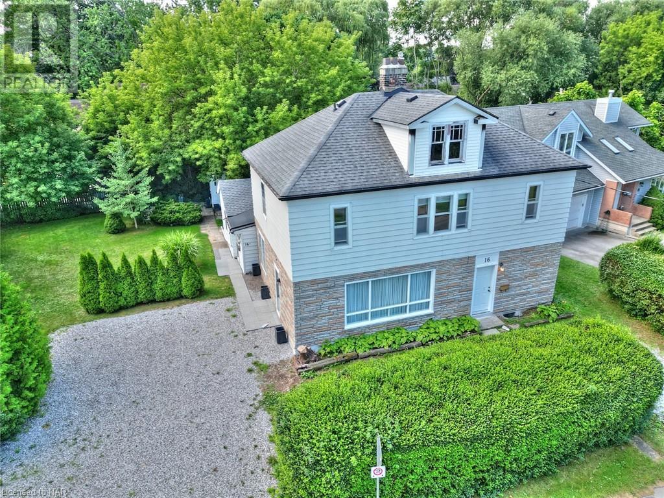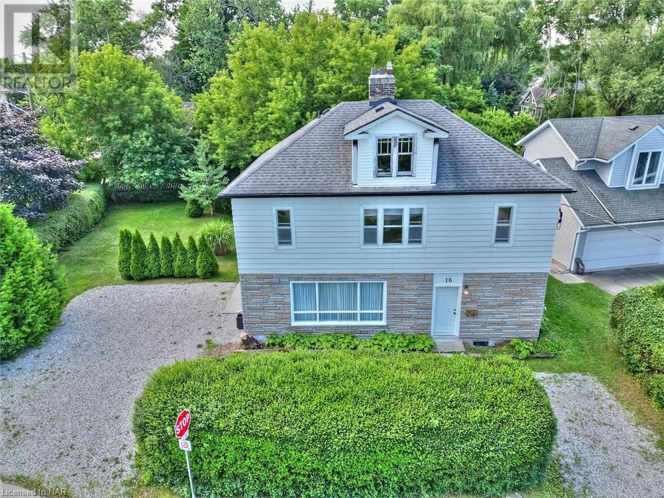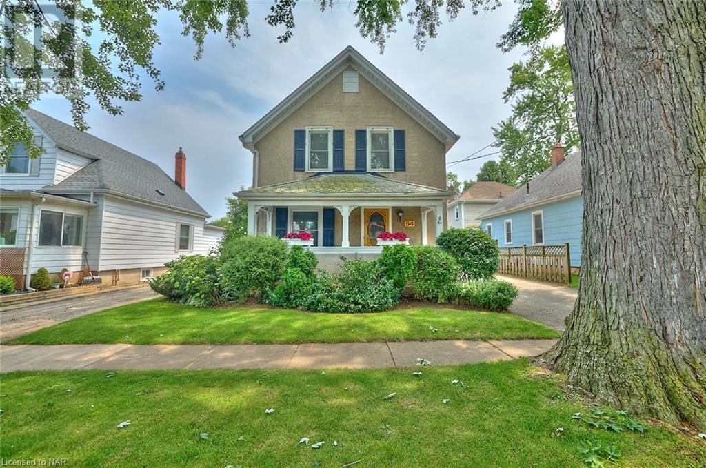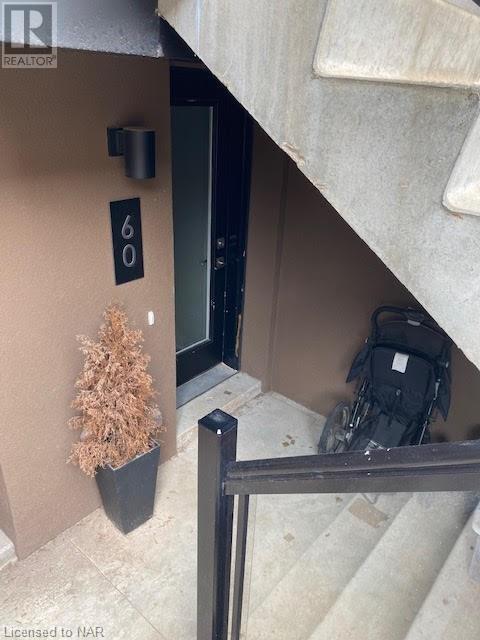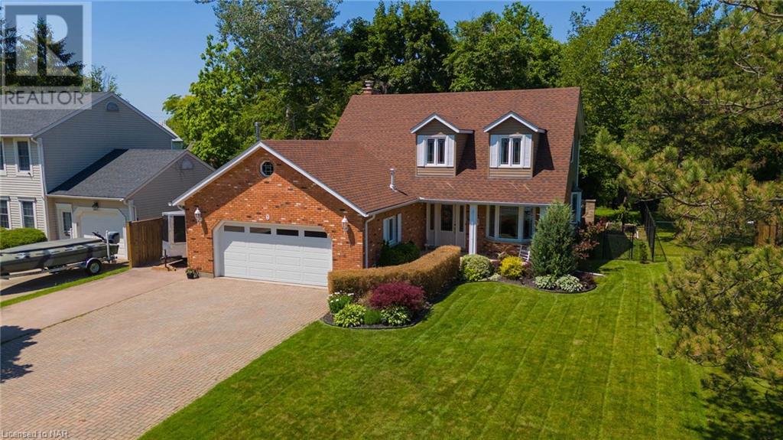373 KILLALY Street E
Port Colborne, Ontario L3K1P4
| Bathroom Total | 2 |
| Bedrooms Total | 4 |
| Year Built | 1952 |
| Cooling Type | Central air conditioning |
| Heating Type | Forced air |
| Heating Fuel | Natural gas |
| Stories Total | 1 |
| 4pc Bathroom | Basement | Measurements not available |
| Den | Basement | 10'1'' x 10'1'' |
| Bedroom | Basement | 11'4'' x 11'2'' |
| Recreation room | Basement | 21'5'' x 10'6'' |
| Kitchen | Basement | 13'6'' x 11'5'' |
| Bedroom | Main level | 12'8'' x 9'7'' |
| 3pc Bathroom | Main level | Measurements not available |
| Bedroom | Main level | 12'11'' x 11'11'' |
| Primary Bedroom | Main level | 16'3'' x 10'6'' |
| Eat in kitchen | Main level | 17'10'' x 15'10'' |
| Living room | Main level | 15'11'' x 14'7'' |
YOU MIGHT ALSO LIKE THESE LISTINGS
Previous
Next

































